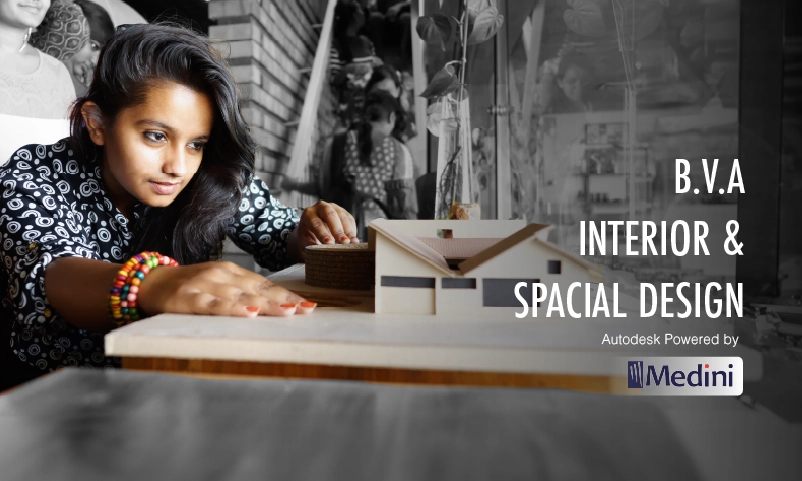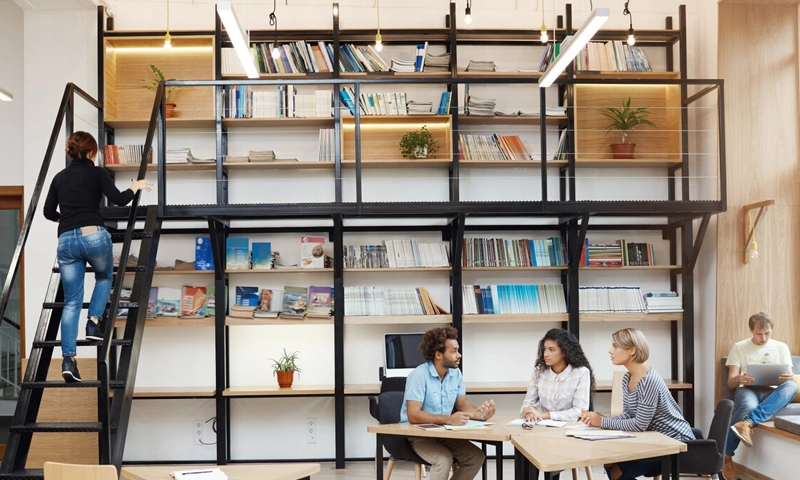
The core objective of the course is to understand that humans are always associated with space and have an increasingly deeper association with the space they live, work, or visit. In the process of living together, spaces will develop their own identities that are connected to the aesthetic appreciation, taste, and style of human beings. Acharya’s BVA in Interior & Spatial Design will help students develop sensibilities to identify human beings relationships with their spaces. Our collaboration with Medini ensures comprehensive exposure to AutoDesk software, enhancing students' proficiency in industry-standard tools.

The B.V.A. Interior & Spatial Design program focuses on creating functional and aesthetically appealing interior spaces. It includes designing residential, commercial, and public spaces, with an emphasis on ergonomics, sustainability, and innovative design solutions.
Graduates can work as interior designers, spatial designers, architectural assistants, lighting designers, exhibition designers, or consultants. They can also work with design firms, architecture studios, real estate companies, or set design for media production.
Candidates must have completed their 10+2 education from any stream with a minimum percentage from a recognized board. A personal interview or portfolio submission showcasing design aptitude may also be part of the selection process.
The course covers space planning, material selection, lighting design, sustainable design practices, 3D modeling, CAD software tools, and understanding of human behavior in spaces. Students also learn about color theory, furniture design, and architectural drawing.
Yes, the program includes internships and live projects where students work with experienced designers and architecture firms to apply theoretical knowledge in real-world scenarios, providing hands-on experience in space design.
Students have access to computer labs with CAD and 3D modeling software, mock-up studios, material libraries, and model-making tools. The department also organizes field visits and workshops with industry experts to enhance practical learning.